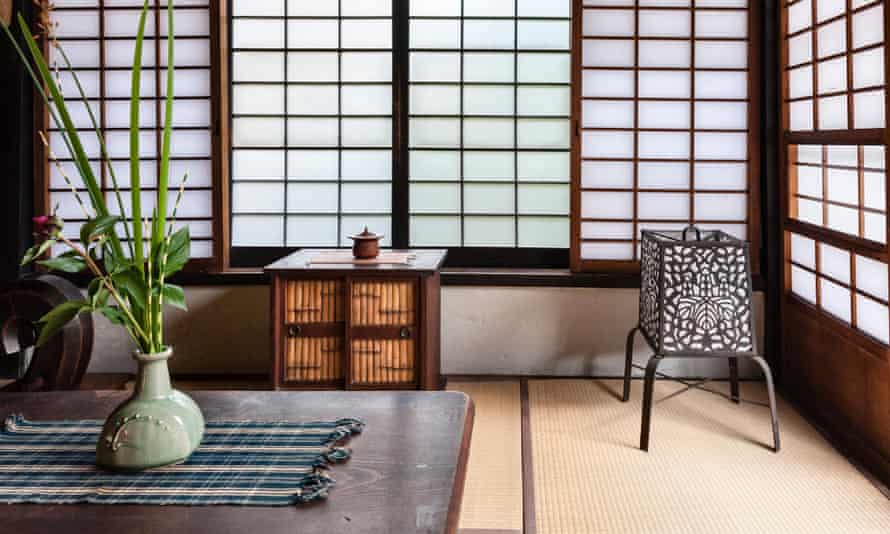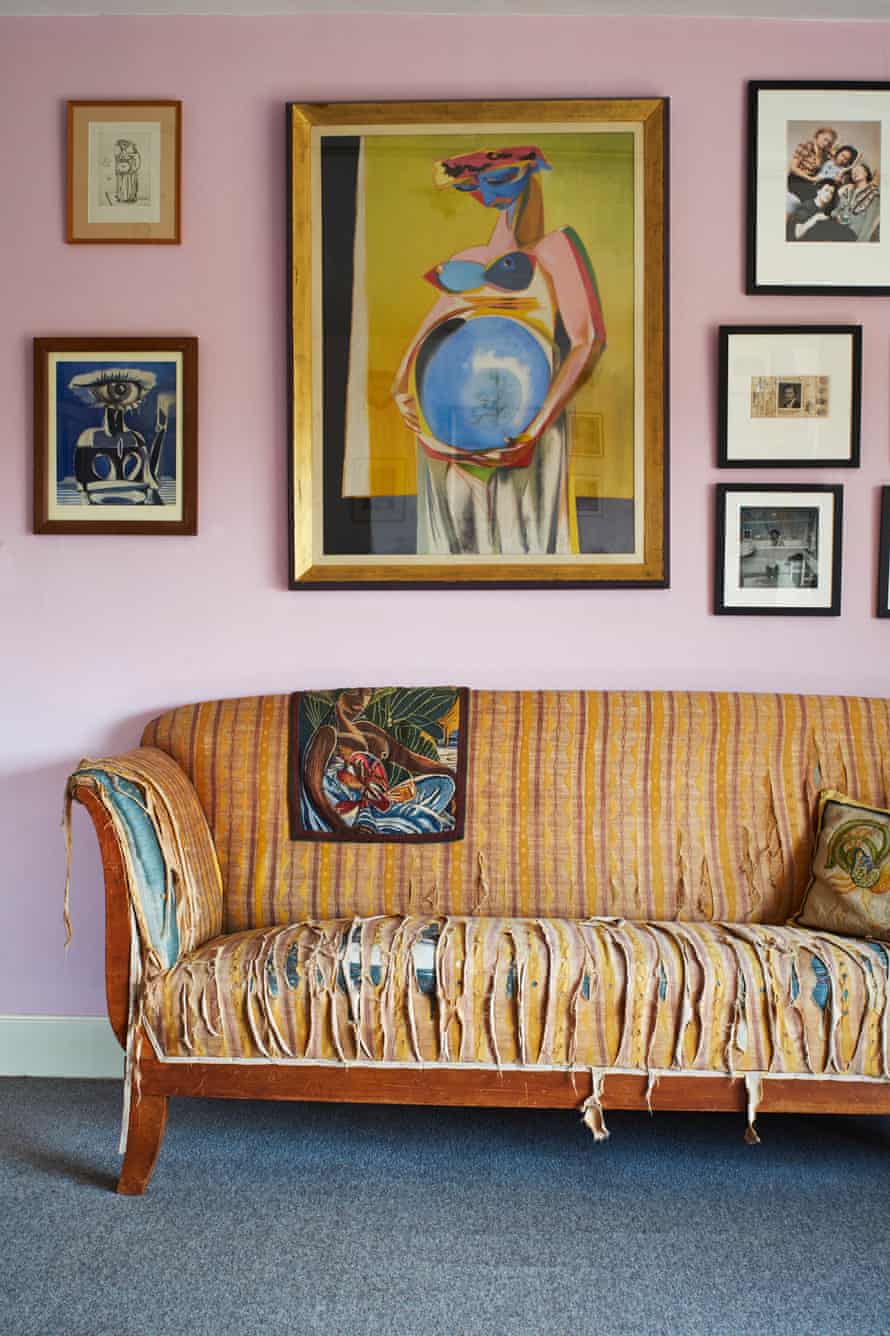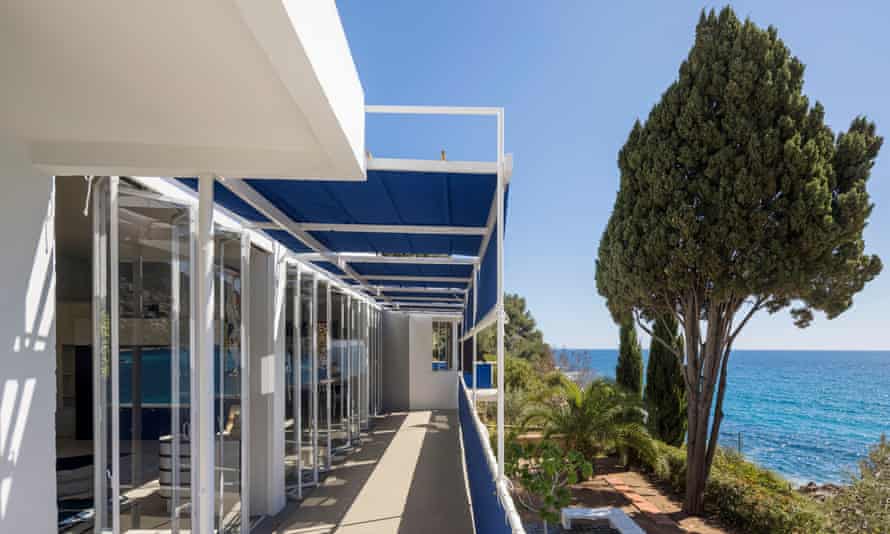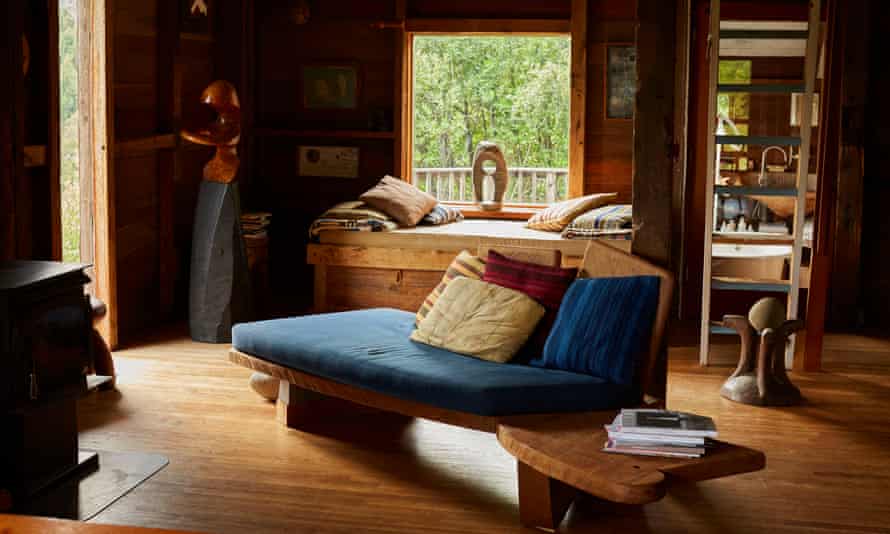
Art at their heart: homes that have become museums | Interiors
If you are reading these pages, chances are you like nothing more than having a good snoop around other people’s houses. Below is a selection of five of the world’s best house museums – inspiring, creative, but ultimately delightfully domestic spaces that have been preserved as they were when the owners lived in them.
Casa Luis Barragán, Mexico City, Mexico
Casa Luis Barragán is the home of the Pritzker Prize-winning architect, who built his home in this former working-class district of Tacubaya in Mexico City. Completed in 1948 and inhabited by Barragán until his death in 1988, it’s widely considered to be Barragán’s purist expression of “emotional architecture” and is the only Unesco world heritage site of its kind.
From the outside, the vast concrete façade – barred and austere – belies the extraordinary beauty within. Coming in off the street, visitors gather in a sparse vestibule lit by yellow-tinted glass. Described as a “decompression sluice”, it creates a state of sensory expectancy: what next?
Visitors will find the rest of the house much as Barragán left it – sparsely furnished with chairs picked up from local flea markets and devotional objects (crosses, angels, skulls) collected on his travels. Natural light is carefully calibrated throughout: a gold rhomboid lands deliberately across the desk in a room designed specifically for Barragán to make and receive phone calls. (The phone, desk and chair haven’t moved for more than half a century.)
Weightless staircases connect the three levels and a restrained palette of wood, stone and thick adobe makes up the at times monastic space, which Barragán enlivened with paint colours that could compete with the Mexican sun. Burnt orange, Calpol pink, egg-yolk yellow and a kind of institutional lilac coat the soaring walls of this extraordinary home that will no doubt continue to be a place of pilgrimage for architects, designers and artists for decades to come.
casaluisbarragan.org
Kawai Kanjirō Memorial Museum, Kyoto, Japan

Crouched on the tatami mat in the home of the Japanese poet, writer, sculptor and ceramicist, Kawai Kanjirō, is a carving of a hollow dog. Kawai made the object from recycled wood when the house was first built in 1937. Glossy as a conker, it was used by Kawai throughout his life as an armrest and kept stuffed full of dried persimmons – his favourite snack. It is just one of the pieces that brings the home of this extraordinary artist to life.
Kawai was one of the leading figures of the mingei (“folk art”) movement which developed in Japan in the 1920s and argued that beauty was to be found in everyday, utilitarian objects made by nameless craftsmen as opposed to “high art”. Exploring the rooms of Kawai’s humble home and studio, the argument is articulately made.
Kawai believed that “lifestyle is work, work is lifestyle”. It follows that his house is a total expression of his art – built by hand to his own design and filled with only his favourite possessions. As well as the fruit-stuffed dog, there are disarmingly simple displays of quotidien objects on every patinated surface.
In the garden, visitors can explore the wood-fired kiln that Kawai used to fire his pieces – some of which are now in the V&A. Visitors will also spot a perfectly round stone outside. This was a housewarming gift which Kawai – always inquisitive, always playful – routinely rolled around the gravel, enjoying it from various positions before moving it on.
japanvisitor.com/japan-museums/ kawai-kanjiro-memorial-museum
Farley’s House, East Sussex

Farley’s House became an unlikely hangout for writers and artists after the photographer Lee Miller moved here with the artist Roland Penrose in 1949. From the outside, this handsome, redbrick farmhouse gives nothing away: you can imagine Pablo Picasso, Max Ernst, Joan Miró, Man Ray and Leonora Carrington missing it entirely before becoming completely lost on the single-track country lanes that surround Muddles Green.
Behind the traditional exterior, visitors are soon plunged into the intimate, colourful world of the Surrealists. Much like nearby Charleston (country seat of London’s Bloomsbury group), nearly every surface was marked by the creative imaginations of those who passed through here – from Penrose’s spectacular fireplace mural to the tile created by Picasso and incorporated into the splashback behind the Aga.
Works by many of those who visited Farley’s are hung on the blue, yellow and pink walls while Miller and Penrose’s own extensive sculpture collection can be explored in the garden. (The house also holds the Lee Miller archive of 60,000 negatives, manuscripts and ephemera.) The rooms have been left exactly as they were: there are cigarette butts in the ashtray and the home bar is fully stocked. It’s as though the owners have just dashed out to collect another friend from the station.
farleyshouseandgallery.co.uk
Eileen Gray’s Villa E-1027, Roquebrune-Cap-Martin, France

Built on supporting stilts on a vertiginous hillside terrace overlooking the Mediterranean Sea, Villa E-1027 was Eileen Gray’s first architectural creation. An all-white modernist masterpiece with a colourful past, it was conceived as a ship-like seaside home for the pioneering Irish designer and architect and her partner, Jean Badovici. (The name was derived from the interlinking of their initials: E for Eileen, 10 for the J of Jean, 2 for the B of Badovici, 7 for the G of Gray.) The couple worked on the design for three years between 1926 and 1929 and lived in it together for just two, before separating.
The interior was as meticulously planned as the main structure. Gray designed every piece of furniture, including the adjustable, circular chrome bedside tables, which are now widely considered a design classic of the 20th century. Swivelling screens, shelves and labelled storage devices were designed to give each guest their own space and a place to stash their oreillers (pillows).
But the clarity of Gray’s vision was lost soon after her departure. In the 1930s, Le Corbusier – a friend of Badovici’s – painted several controversial murals on Gray’s all-white walls in a seemingly deliberate act of desecration. During the Second World War, the external walls were used for target practice by German soldiers.
The villa was in a total state of disrepair before being bought by the Conservatoire du Littoral in 1999. In 2014, the Cap Moderne Association embarked on a six-year programme to restore the building to Gray’s exacting standards. It reopens to the public this summer.
capmoderne.com
JB Blunk’s House, Inverness, California

The American sculptor and “master of the chainsaw”, JB Blunk made this redwood cabin between 1958 and 1962. It is a living, breathing work of art. Even the bathroom sink – carved from a single piece of cypress and textured with a chisel – remains a functional work of art. In an interview from 1977, Blunk said: “I consider this whole place – house, studio, fruit trees, vegetable garden and chickens – one big sculpture.”
The cabin is deep in nature on a south-facing slope of the Inverness Ridge with views down the valley to Tomales Bay. Large, sculpted river and beach stones collected by Blunk edge the driveway and path down to the house. As visitors approach, they walk through Entry Arch, a massive sculpture carved from a single piece of old-growth redwood in 1976.
Inside, Blunk’s paintings, pottery pieces, objects, and sculptures coalesce. “My father crafted every single thing – from the doorknob to the plates that we ate dinner from,” recalls Mariah Nielson, Blunk’s daughter, who lives with her family in the house and uses his studio.
Before his death in 2002, Blunk made it clear that he wanted to share this regenerative refuge with others. Over the years, Nielson has invited friends, artists and designers to visit and make work on site.
“Sharing this place with others and watching the creative energy continue to move from one artist to the next is an especially rewarding way of sustaining Blunk’s legacy,” says Nielson.
The house will open to the public for monthly tours in 2022.
jbblunk.com
