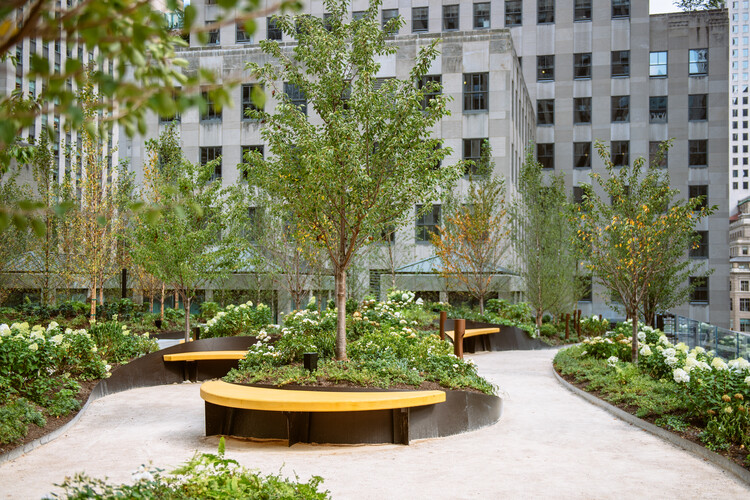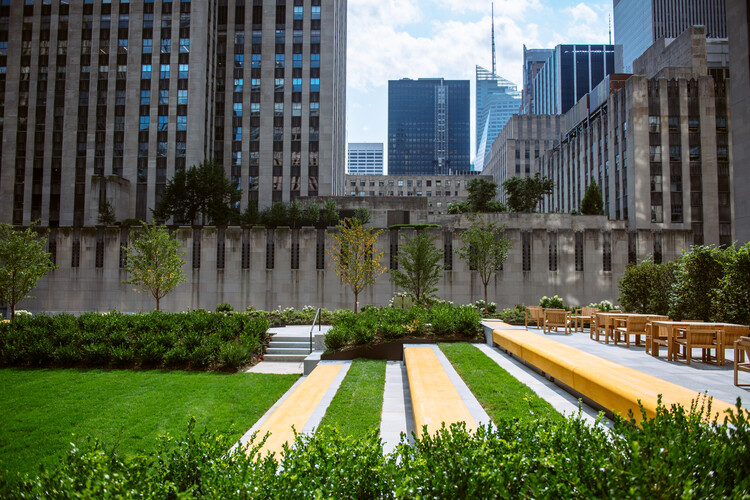
Radio Park at Rockefeller Center / HMWhite
Radio Park at Rockefeller Center / HMWhite





 + 12
+ 12
- Area :
2248 m²
Year :
2021
Manufacturers : mmcite, Connecticut Stone, Wausau Window and Wall Systems, Bear Creek Lumber, Birch Trees, Cherry Trees, Custom Fabrication Incorporated, Deco Planters, Garden Roof Assembly & Drainage components, Groundcovers and Perennials, Hornbeam Trees, Kafka Granite, Scofield Lithocast, Shrubs, Stancils, Inc, Stone Yard, Vermont Stone Art-
-
-
-
-
-
-

Text description provided by the architects. The project directive was to create a distinct, and memorable urban landscape design that would be recognized world-wide and be on par with the celebrity of Rockefeller Center. Upon arriving, the entry space is conceived as a dense woodland grove of trees that shifts the perspective of being in a building to being immersed in a forest and a The trees’ contiguous lacy canopy reads as a forest. Dappled sunlight dances on the garden’s entry pavement while the four-sided Rockefeller Center building context is disguised and visually erased.


Shaded meandering stone paths wind through the rooftop pavilions which lead to a startling sun filled central lawn expanse. The central lawn panel establishes an axial orientation and organization that references Rockefeller Center’s classical architectural framework. The central lawn draws one’s eye deeper into the garden through a series of stepped stone seat walls and culminates with a crisply trimmed tall Hornbeam hedge. A variety of garden paths lead to the diverse garden destinations. Each path circulates within a distinct landscape typology, yet the sum of its parts comprises a cohesive landscaped composition.


Benefits, Biophilic design – Immediate natural world accessibility and immersion within an unexpected urban environment, Micro-climatic benefits – Increased building thermal and cooling energy efficiencies with intensive living-roof thermal blanket, Substantially increasing urban bio-mass – Mitigating “urban-heat-island effect”, Expansive shade-producing woodland tree canopies improving human comfort levels during summer months, Creating a one-of-a-kind urban landscape experience and memorable place for tenants which enhances an office destination as a desirable and productive workplace, Offering a diversified work, meeting, and social workplace option for the post-pandemic, return-to-office, hybrid work culture, Demonstrating commercial building tenant amenity options and value-added possibilities for building owners of existing structures and for developers planning new commercial space developments

Significant Technical And/Or Site-Specific Challenges, Upholding the Radio City Music Hall stage bulkhead roof access, mechanical, and event/production operational requirements within a shared intricate landscape design, Reconciling a 6-foot level topographic change between east and west buildings’ entries, Sensitivity to historically significant architectural elements and materials.




Science Based Landscape Design, Modeled micro-climatic conditions to measure sun, shade, and wind patterns to inform plant community assignments and introduce landscape features to mitigate harsh seasonal weather conditions. Microclimatic research and its measurement are fundamental to HMWhite’s landscape design process. Previously, the one-of-a-kind software programmed was successfully applied on The New York Times building’s Lobby Garden (conceived as a component of Renzo Piano Design Workshop’s building design) within HMWhite’s collaboration with Cornelia Hahn Oberlander

