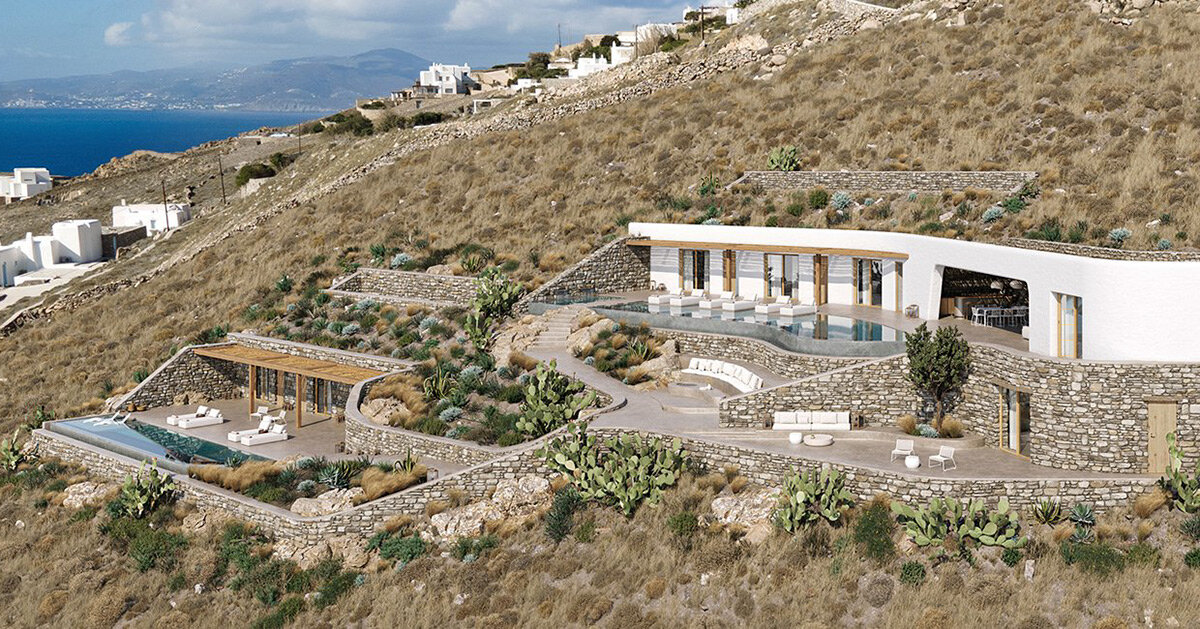
white rock villa by chorografoi architects embraces the natural landscape of mykonos, greece
chorografoi architects unveils ‘the white rock villa’, a summer house situated on a sloping site in mykonos, greece. amphitheatrically embedded into the landscape, the dwelling blends harmoniously with its surroundings, while remaining distinctly visible thanks to a white-plastered wall that embraces the hillside and opens towards the view of the aegean and the nearby islands.
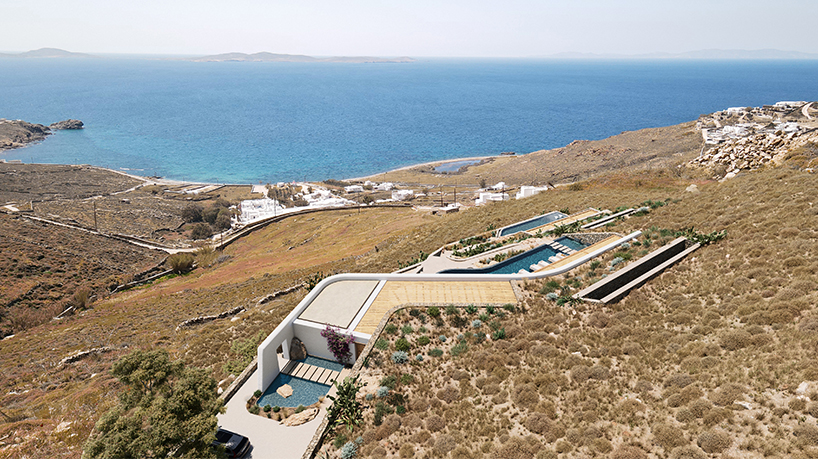
image by cloudn9 studio
the villa by chorografoi architects is divided into three different levels connected by an outdoor pathway with stairs. occupants access the plot at its highest level, welcomed by a path that leads to the main house entrance and a large outdoor space, as well as an independent guest room with an en suite bathroom. the outdoor space of this level includes a shaded area and the infinity pool, both overlooking the aegean sea. the use of a pergola intends to give guests the opportunity to enjoy the outdoor space throughout the day protected from the sun and summer winds. it hosts an open kitchen, bar, dining and living area right by the pool. the swimming pool follows the white curved wall enhancing a sense of fluidity.
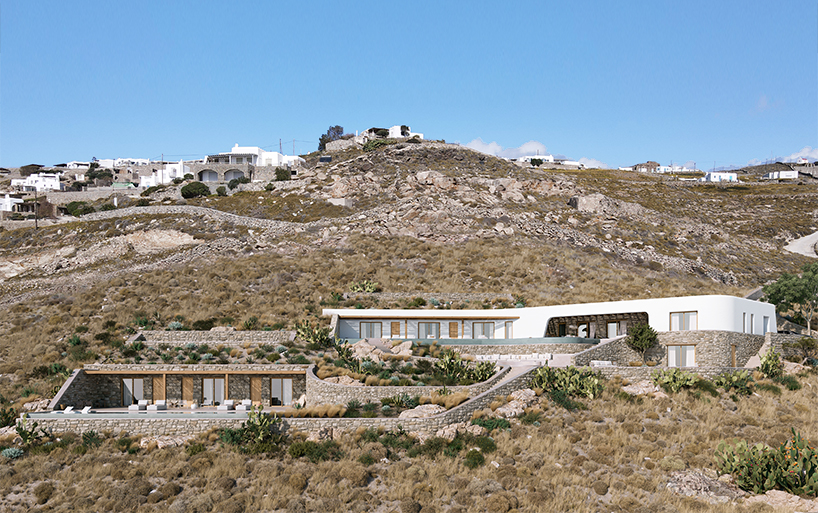
image by cloudn9 studio
the white-washed stone building of the highest level accommodates the main residence housing the living room, dining room, kitchen, WC, auxiliary kitchen area, storage area, as well as four luxury suites with private bathrooms. following the natural slope of the terrain, the stairs lead towards a lower level where one can find an outdoor lounge area with a fireplace and another private guest suite with a bathroom. the lowest level and the most secluded area of the plot hosts three subterranean, luxury suites with en suite bathrooms.
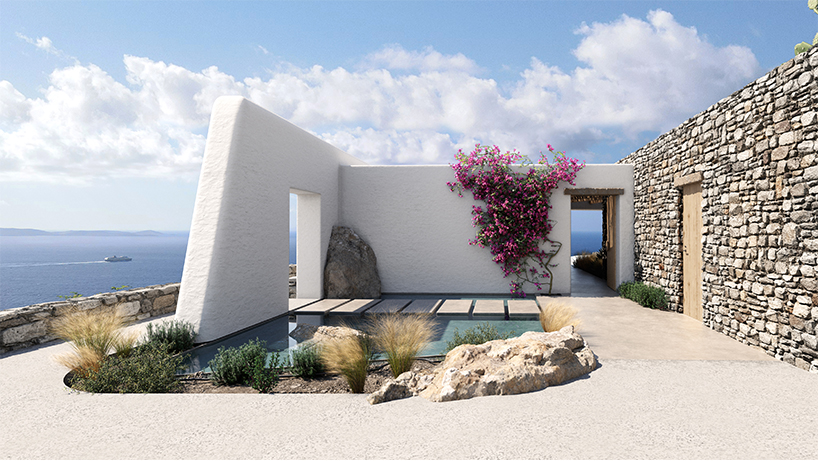
image by cloudn9 studio
the villa blends into the hillside thanks to the extensive green roofs and the lush vegetation that seamlessly integrate the construction into the natural setting. the curved shapes, appearing in both the building design and the surrounding configurations, are inspired by the plasticity of the traditional architectural forms. in combination with the use of traditional materials, such as lime and local stone, elements in natural shades contribute to minimizing the imprint of the building and enhance the essence of the greek summer lifestyle.
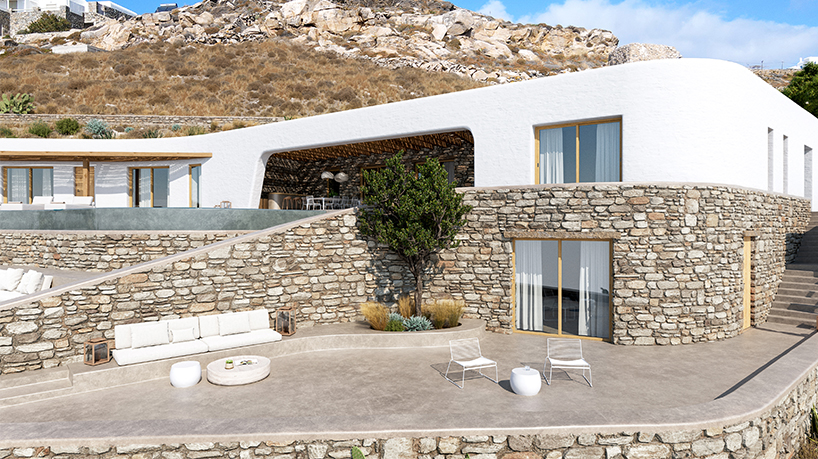
image by cloudn9 studio
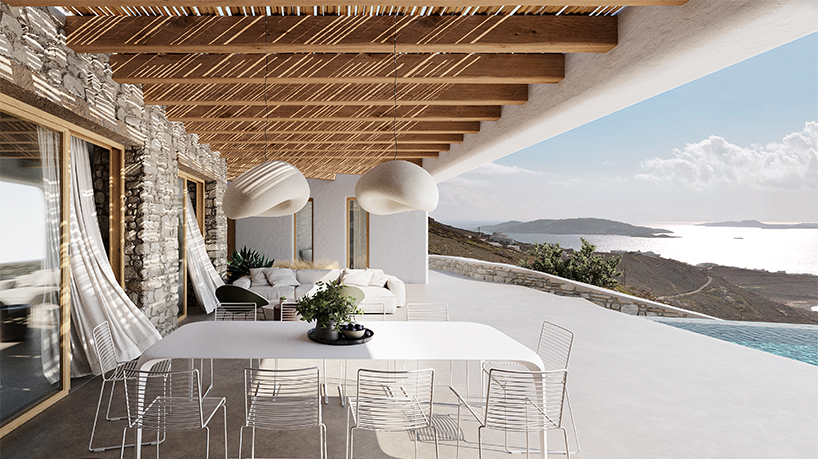
image by cloudn9 studio
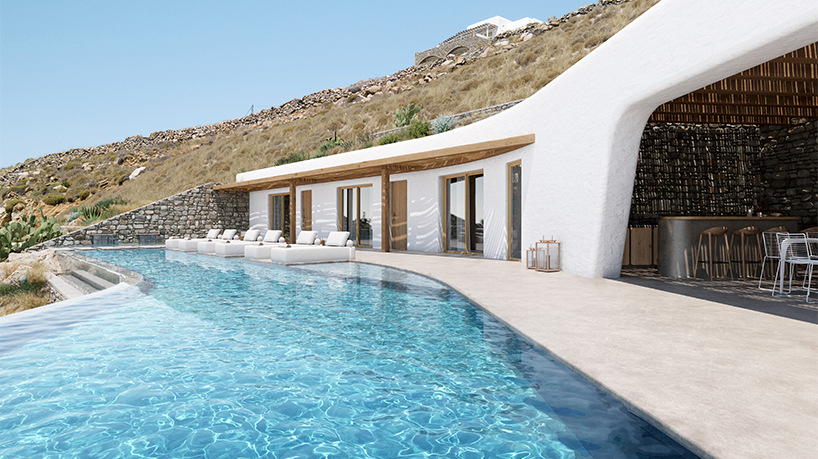
image by cloudn9 studio
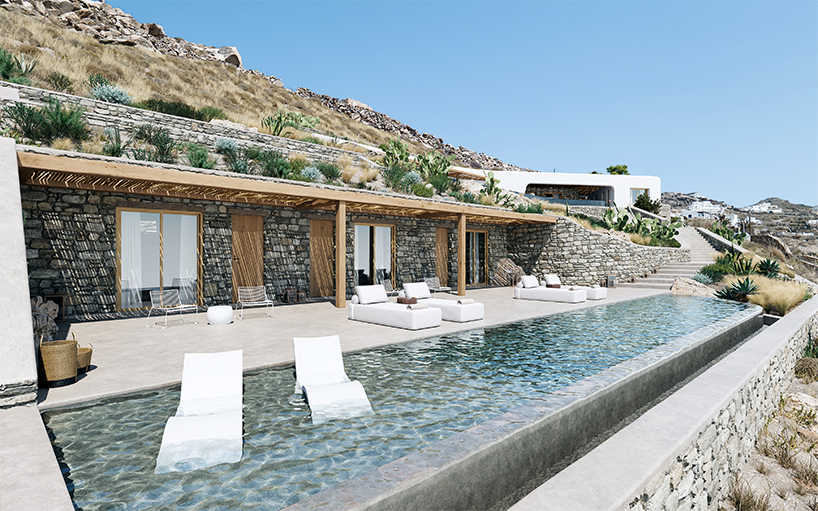
image by cloudn9 studio
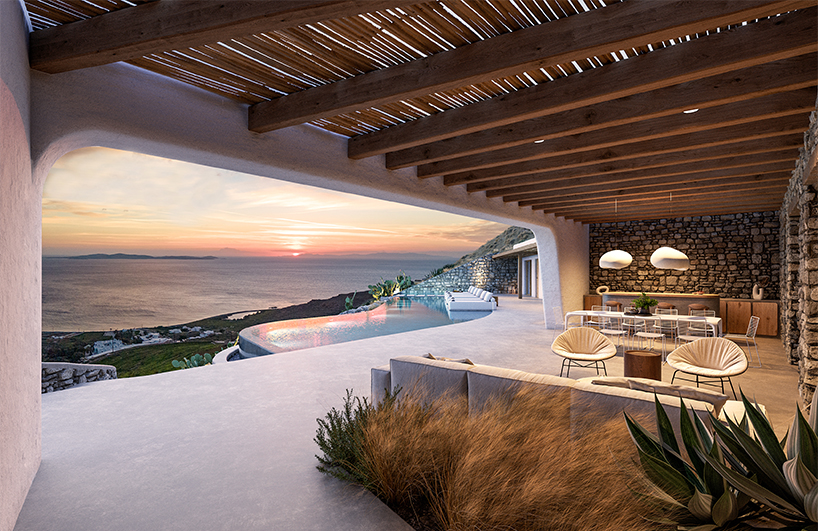
image by cloudn9 studio
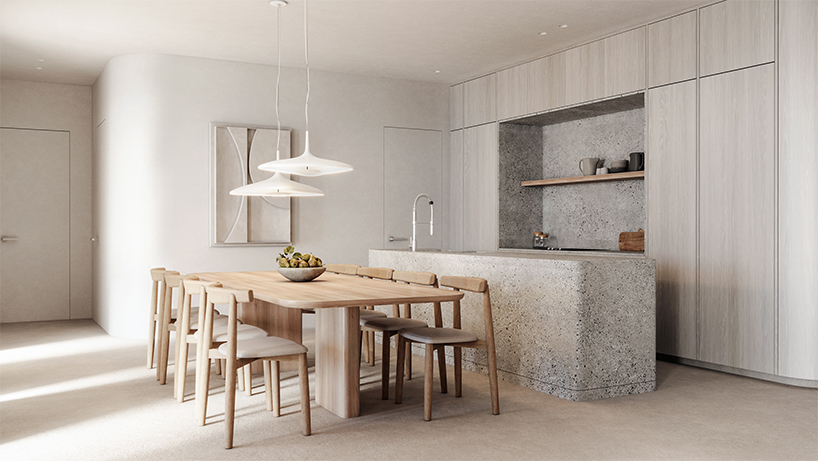
image by anna maria tsordia
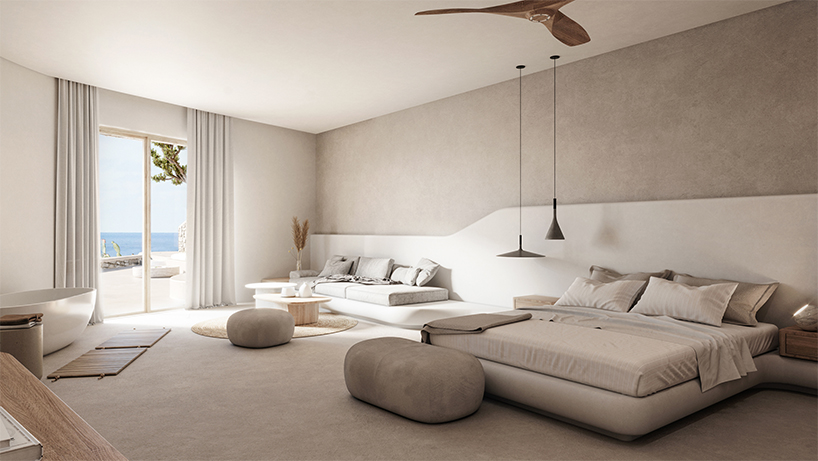
image by anna maria tsordia
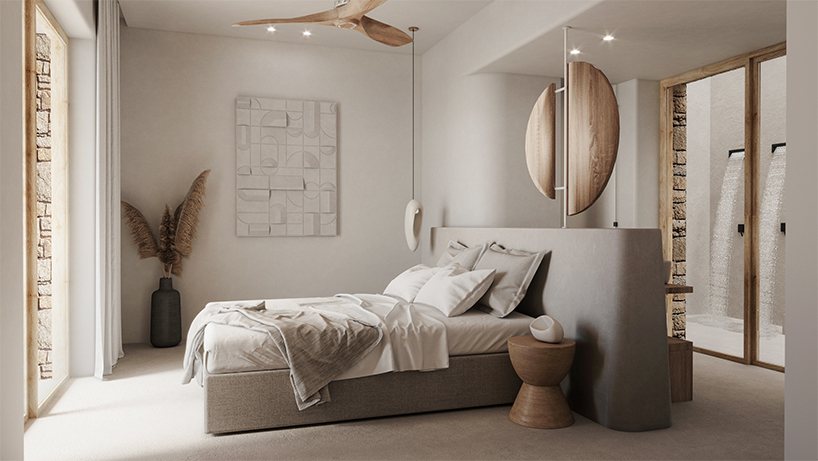
image by anna maria tsordia
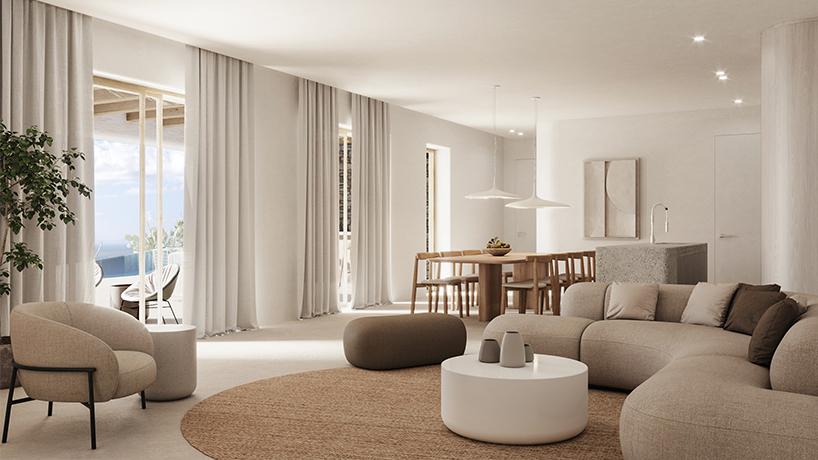
image by anna maria tsordia
project info:
name: the white rock villa, mykonos, greece
architects: chorografoi architects
design team: katerina dounavi, katerina papasifaki, minas bougiouris, maria apergi
client: florios group
location: mykonos island, greece
total surface area: 598.5 sqm (6442 sqft)
designboom has received this project from our ‘DIY submissions‘ feature, where we welcome our readers to submit their own work for publication. see more project submissions from our readers here.
edited by: myrto katsikopoulou | designboom
