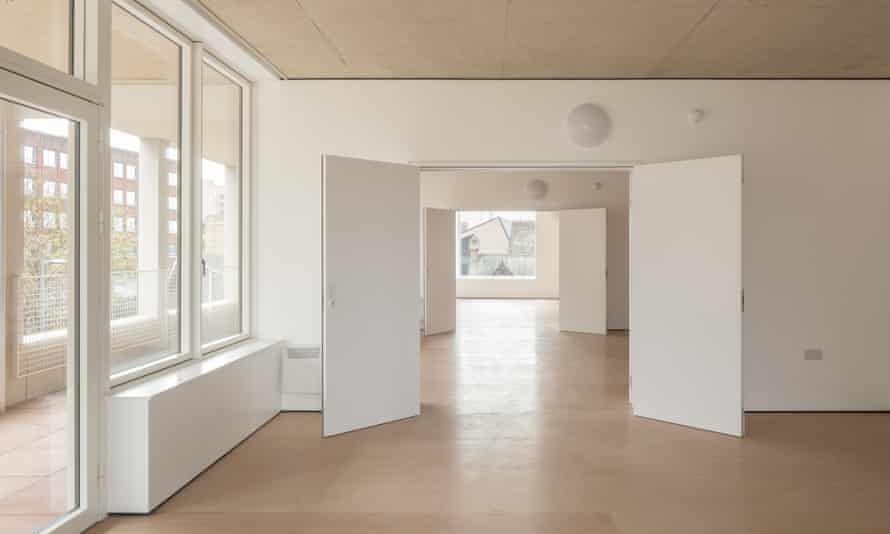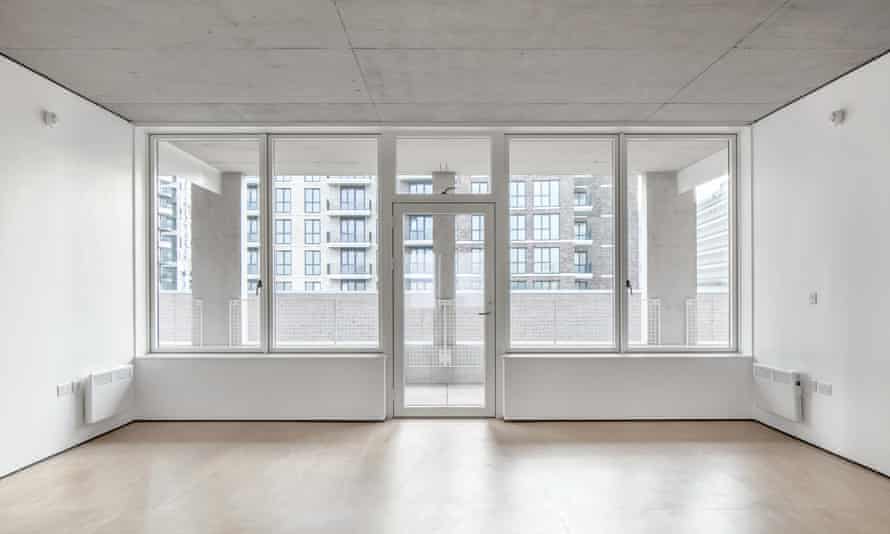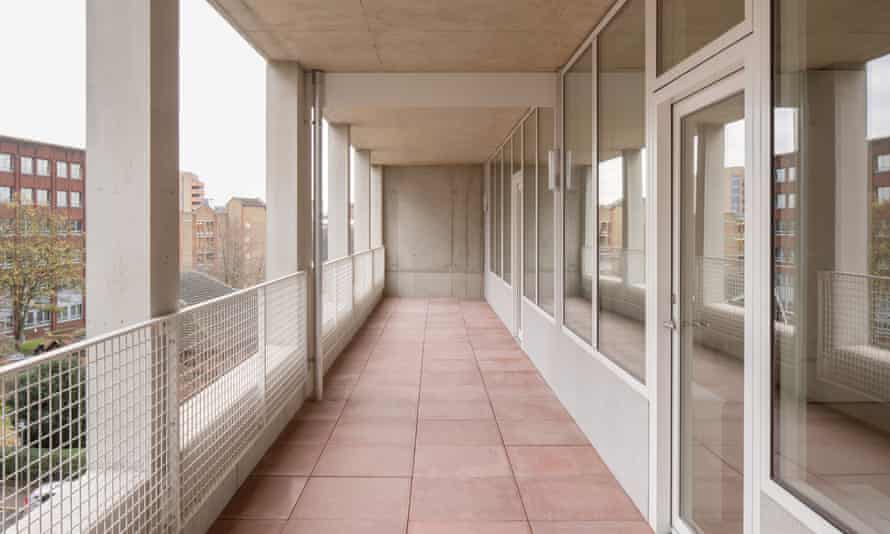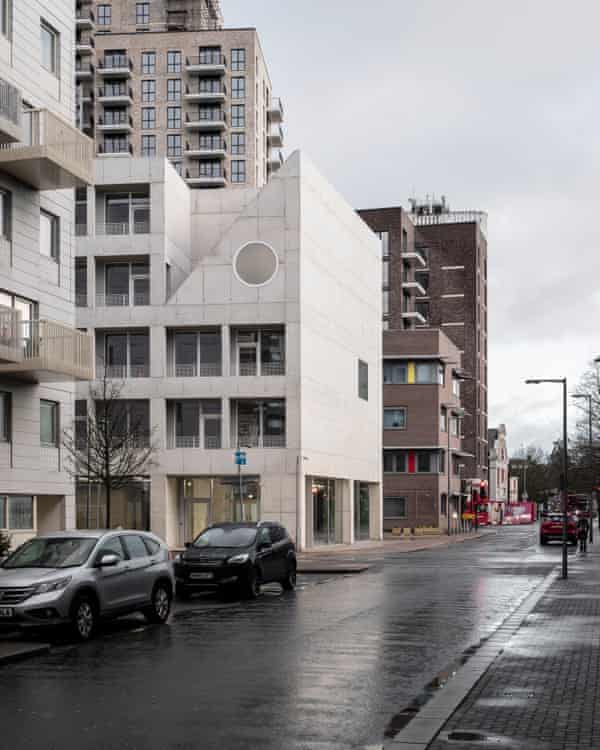
‘A wake up call to the industry’: the artist homes blazing a trail for affordable UK housing | Architecture
There is something about the very English muddle of regulations, codes and standards that has set the quality of housing in this country on a race to the bottom. There are rules to ensure that a bare minimum of space, light and ventilation is provided, but, such are the commercial forces driving the industry, these minimum levels also serve as the maximum. Meeting the barely habitable baseline standard becomes the default goal.
Bedrooms are sized to contain a bed, and not much else. Hallways are just wide enough to allow escape in the event of a fire, ceilings just high enough that you don’t bang your head. Windows are the smallest size possible to avoid too much heat escaping, while letting in a small chink of daylight. Lacking a minimum area, it is often the living room – where you might spend the most time – that bears the brunt of the squeeze, cut down to the meanest sofa-shaped sliver. The straitjacket of codes gives architects and their clients little other option, they say, particularly when working within the constrained budgets of local authority housing.
But that’s not entirely true, as a new affordable housing block in east London goes to show. Built by the borough of Barking and Dagenham’s housing company, Be First, with the help of arts charity Create, it demonstrates how all the standards can be met and all the boxes ticked, while offering a radically open, flexible and light-flooded model of living – without costing the council a penny more to build.
“We see it as a built research project,” says Nicholas Lobo Brennan of Apparata architects, standing in the lofty open-plan living area of one of the 12 new flats in the striking concrete building, which will provide affordable homes for artists. “There is so much bad housing being built in the UK, mostly the product of a totally risk-averse procurement culture. We want this project to be a wake-up call for the industry, to show it’s possible to do it differently.”

There is a reason this project differs from the norm, but it shouldn’t be allowed to remain an anomaly. Dubbed A House for Artists, it was initiated as part of the council’s wider strategy to attract artists to move the borough, and retain those that are already there. “Barking not Berlin,” was council leader Darren Rodwell’s rallying cry when he launched London’s first artist enterprise zone in 2016, pledging to put “art in the heart” of regeneration. There has since been a flurry of new studios and workspaces, and two big new film and TV studios are on the way; the housing project is part of an attempt to make sure the creative workforce is not priced out of the area in the process.
It is an unusual model. The 12 artist tenants, who have been selected from across London by a panel including Grayson Perry (who is making a permanent artwork for the site), will pay 65{6d6906d986cb38e604952ede6d65f3d49470e23f1a526661621333fa74363c48} of market rent in exchange for contributing to a community-facing arts programme in the ground floor of the building. “It could be anything from running homework clubs to dance sessions,” says Diana Ibáñez López, senior curator at Create, “or from video editing workshops to repair cafes. It’s not a gallery for exhibiting their work, but a public room for hosting a long-term, free programme that responds to local needs.”
The artists range from people in their early 20s to mid-70s, working in everything from theatre and photography, to clothing, sculpture and film-making, from self-taught makers, to someone with a professorship, and some on incomes that would be too low to qualify for affordable housing. Create will work with them for the first two years to facilitate the public programme, before leaving the group to self-organise. The idea, they say, is to avoid the common phenomenon of artists acting as gentrifying agents, whereby their presence contributes to raising property values but has little benefit for existing residents. “How can they be embedded in the community,” asks Ibáñez López, “and give something back?”

The building is a bold arrival, standing on the edge of Barking town centre as a stark stack of chiselled concrete forms. It looks like an oversized model, as if made from a set of primary-shaped toy building blocks of the kind children might be given to play with at an austere Swiss kindergarten. Neat rectangles are carefully arranged to form a grid, offset by the whimsical placement of triangles and circular cutouts, giving it the look of a creature peering around the corner, raised on sturdy legs, one ear cocked. The hoardings came down this week and it’s already become a local selfie-magnet.
If it looks like something from more Teutonic climes, there’s a reason. Lobo Brennan and his partner Astrid Smitham spent several years working and teaching in Switzerland, absorbing a love of rigorous planning, structural logic and carefully poured concrete, before returning to London to found their practice in 2015. They bring not just Swiss precision, but a refreshing outsider’s approach to the maze of English regs and standards, starting from first principles rather than just doing what’s always been done. This is their first project on this scale and it shows an obsessive level of attention to the practical details of planning and construction, squeezing the tight budget as far as it will go.
The typical arrival at a new apartment block in England can be grim. You often enter an artificially lit lobby, which leads to a windowless stairwell and, in turn, to a long windowless corridor loaded with single-aspect flats on either side, each home enjoying a view out in just one direction. But here, you are taken up an outdoor staircase and along broad red-tiled decks, wide enough for furniture and plants, each shared by just three flats, to reach your front door. Huge openable windows bring light flooding in from both sides, while the usual hallway has been banished, giving more space to the open-plan living room and kitchen.

“Usually a big chunk of a modern apartment is eaten out by the hallway,” says Smitham, “and you’re left with meaner individual rooms. But we’ve designed these flats so the area that would be given to the hall can become an extra bedroom instead, or a study, or simply make a much bigger living area.” The flats meet the usual London space standards, but they feel vast, helped by 2.8 metre high ceilings (up from the mandatory 2.5 metres). Partition walls between bedrooms have been designed to be easily removed (they are electricity socket-free), while the bare ceilings mean additional walls can also be added anywhere to suit tenants’ needs. The kitchen, designed as a single movable unit, can be easily plumbed in at any point along the wall. The layout is not only more open and adaptable, but safer, too: the bedrooms lead on to another balcony deck at the back, providing a secondary means of escape in the event of a fire.
The original competition brief called for co-housing, but Apparata won the project because theirs was the most practical and flexible model for how people actually live, with sharing “optional, not enforced”. One floor has been conceived as the potential co-housing level, with big double doors in the party walls between the flats, allowing three neighbours’ living rooms to be joined up – for shared childcare, co-working or simply having an amazing party in a warehouse-sized space. Another flat enjoys a double-height room in one of the quirky triangular volumes, allowing the potential for a mezzanine, and its own patio for messy outdoor work.
“Most contemporary housing is still designed around the model of the nuclear family,” says Smitham, “but that doesn’t reflect the diverse configuration of people’s lives today.” She describes how their design can accommodate multiple arrangements, from caring for an elderly relative, to housing extended families, to catering to a more communal way of living. As local authorities increasingly have to accommodate diverse family needs, this is an ideal blueprint for 21st-century council housing, adaptable for the long term and future-proofed for any scenario.

It may all sound like an experimental one-off, but this building is eminently replicable and, in the words of the council’s maintenance department, “a compliance dream”. It has been built with entirely off-the-peg components and standard building methods that Lobo Brennan says “any contractor could do”. Avoiding the usual waste of additional cladding and linings, the structure has been stripped back to the raw concrete envelope, which does every job (and has a low cement content, cutting the building’s embodied carbon footprint to 20{6d6906d986cb38e604952ede6d65f3d49470e23f1a526661621333fa74363c48} less than the RIBA’s 2030 target). It was cast with reusable metal formwork, without the usual sacrificial layer of plywood. As a result of these savings and the efficient layout, the overall construction cost was lower than usual for the borough’s affordable housing programme, while providing much more generous homes.
In a curious way, the special status of the artist residents – classified in mayoral reports as a kind of fragile endangered species, pushed out of London by rising rents – has been a useful Trojan horse to ensure the high quality of these homes. When cost-cutting kicked in, and the business-as-usual approach threatened to take over, the nature of the tenants could be used as ammunition to argue for things such as bigger windows, higher ceilings and more robust finishes. It reflects the sorry reality of UK procurement culture that such things should be deemed special, a luxury for creatives.
“It’s not just artists that should have light, generous, affordable homes,” says Lobo Brennan. “This kind of quality should be available to anyone.” If other councils and housebuilders take note of Apparata’s radically practical innovations in Barking, it could well be.
