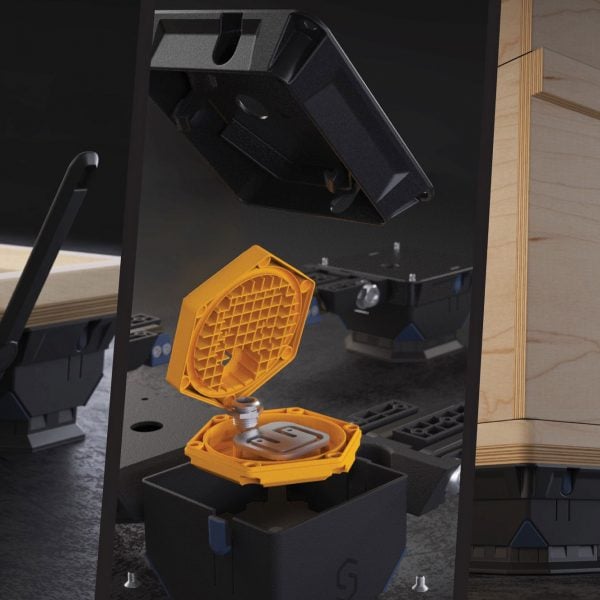
University of New South Wales presents ten design projects
Dezeen School Shows: a helmet that forewarns bike riders of dangers on the road and a device that allows bee keepers to remotely observe their hives feature in Dezeen’s latest school show by students from the University of New South Wales.
Also included is an investigation into 3D printed clay for building structures and a scheme that overhauls an inaccessible creek into a community zone.
Institution: University of New South Wales
School: School of Built Environment
Courses: Landscape Architecture, Industrial Design and Computational Design
School statement:
“At UNSW Built Environment, we shape future cities – cities that are resilient, sustainable, connected, healthy, smart, liveable and inclusive.
“We focus on the challenges of cities at every scale, from industrial designed products to the architectural design of buildings and landscapes, as well as urban and regional policy and planning.
“We create sustainable built environments that contribute to tackling the climate crisis, while our human-centred design ethos responds to the needs of the individual as well as society and our cultural landscape.
“We develop skilled and enquiring graduates, with a conscience, who can positively engage, adapt and shape our future cities for the benefit of all people, with the planet firmly in mind.”
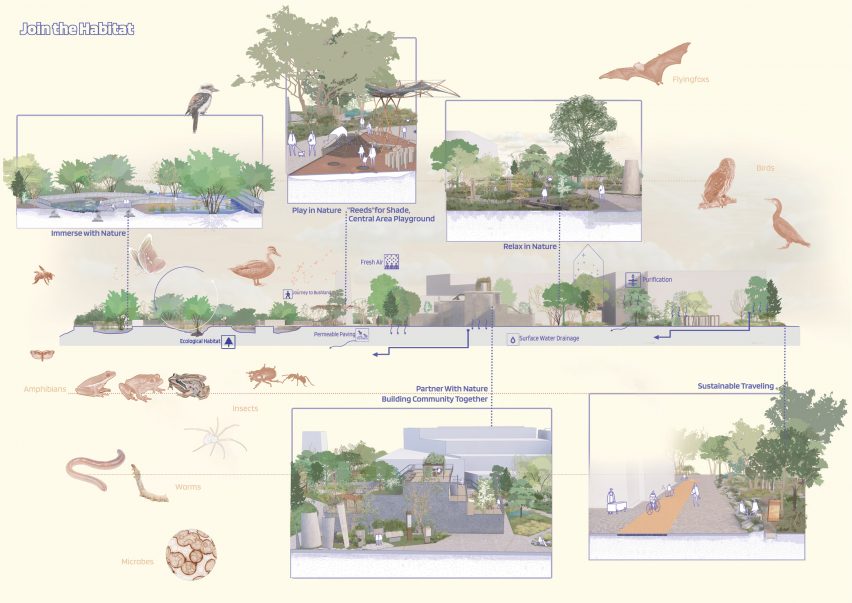
Turrella North, Bardwell Valley Parklands, Sydney by Xinyi (Joy) Wang
“This project aims to modify the industrial landscape and offset carbon emissions over time for human and non-human inhabitants.”
“Turrella is an Aboriginal place term for ‘reeds growing in water’. The design is derived from a series of key morphological and functional moves.
“Reeds are adopted as the primary organiser of the spatial character, circulation and design elements. Growing is a generative idea that emerges within temporal scales of the project site.
“Ultimately, all the plants, including reeds, will be grown on the site. This is a place for people to immerse themselves in the rehabilitated ecologies of the Bardwell Valley.”
Student: Xinyi (Joy) Wang
Course: Master of Landscape Architecture
Tutors: Dr. Sara Padgett Kjaersgaard and Marc Deuschle
Email: xinyiwang98525[at]outlook.com
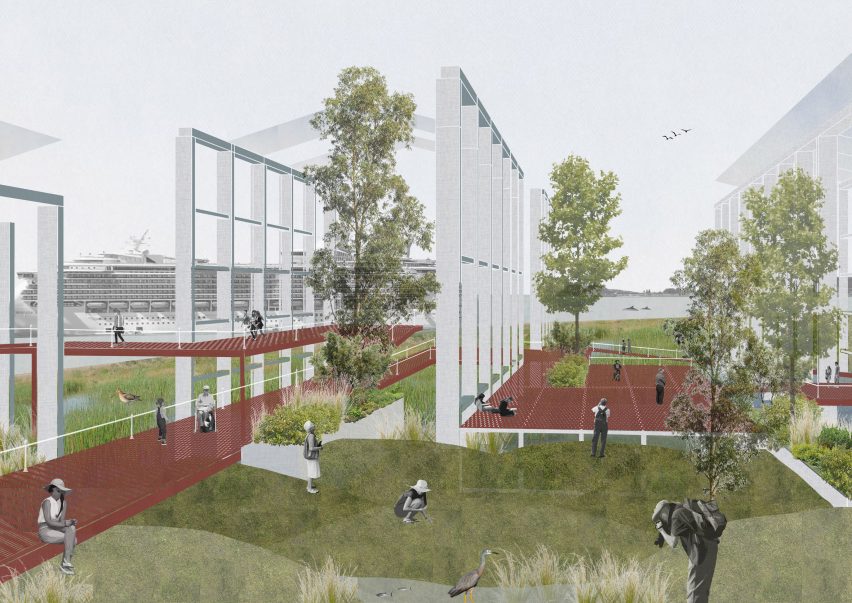
To Think Like a River, Onebygamba/Carrington Newcastle Australia by Jennifer Wu
“Through an entanglement of scales, To Think Like a River explores the interplay between the working port, local communities and the Aboriginal Australian approach to country.
“What if the working port can co-exist and evolve with social-ecological programs, enhancing the wellbeing of local communities and country?
“Across three phases – source, confluence and meander – the design approach adopts principles of adaptive reuse to underscore the country as a living being.
“These approaches reflect the philosophy of to think like a river – where water can take any route, adapting to the changing environment with what we encounter.”
Student: Jennifer Wu
Course: Bachelor of Landscape Architecture
Tutors: Patrick Franklyn, Ben Allen and Dr Mike Harris
Email: jenniferwu0414[at]gmail.com
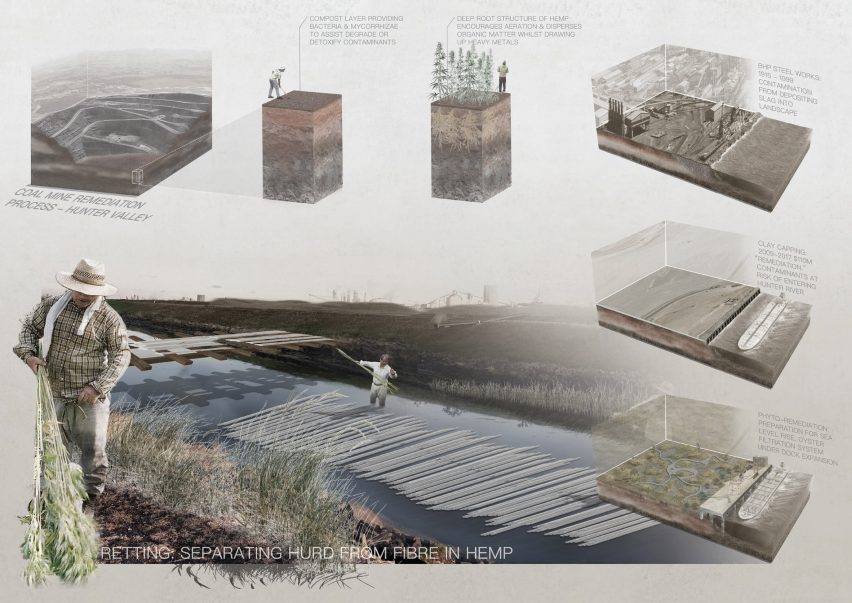
Routes of Regeneration, Onebygamba/Carrington Newcastle Australia by Latham Brook
“Can the remediation of coal mines with hemp provide a new economic model and identity for Newcastle? The answer may lie in compost, hemp and oysters.
“Compost and hemp can phyto-remediate mining sites, whilst oysters provide a filtration system for toxins entering the harbour from the former steelworks.
“Lime derived from oysters and hemp can be converted into hempcrete, a carbon negative product. What if areas at risk of rising sea levels could relocate with this regenerative building material?
“Routes of Regeneration offers a phasing strategy to integrate regenerative industries for the remedial transition away from coal extraction in the Hunter Valley.”
Student: Latham Brook
Course: Bachelor of Landscape Architecture
Tutors: Patrick Franklyn, Ben Allen and Dr Mike Harris
Email: latham.m.brook[at]gmail.com
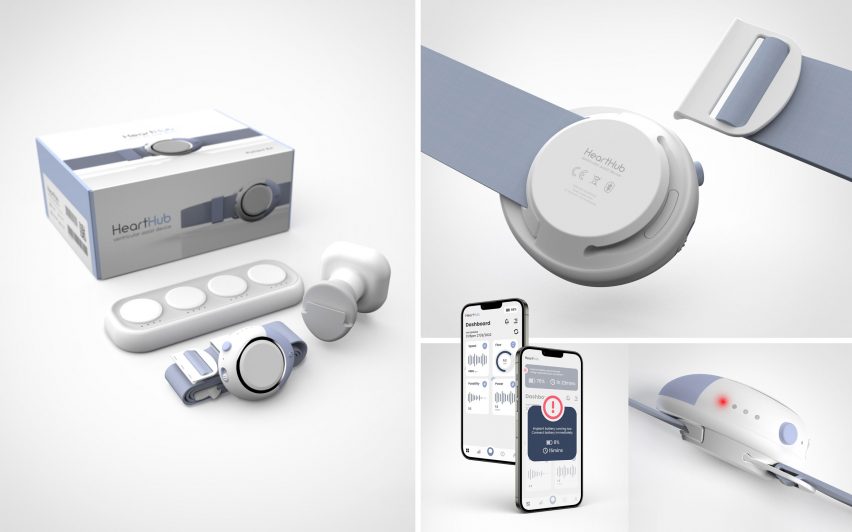
HeartHub fully implantable ventricular assist device by Dorcas Chu
“Designed to improve clinical outcomes and user experiences of patients with end-stage heart failure, HeartHub is a fully implantable LVAD (left-ventricular-assist-device) that features a long-distance wireless charging system.
“Its high-capacity rechargeable graphene batteries enable a compact and lightweight design without compromising battery life.
“HeartHub pairs with a cloud-based app via Bluetooth, facilitating access to crucial information such as pump statistics and emergency signals.
“In the event of pump failure, the controller will vibrate, sound an alarm, display flashing LED lights, and call emergency services. The patient’s pump information is then transmitted to specialists for immediate analysis.”
Student: Dorcas Chu
Course: Bachelor of Industrial Design (Honours)
Tutors: Mariano Ramirez, Gonzalo Portas and Oya Demirbilek
Email: dorcaschukw[at]gmail.com
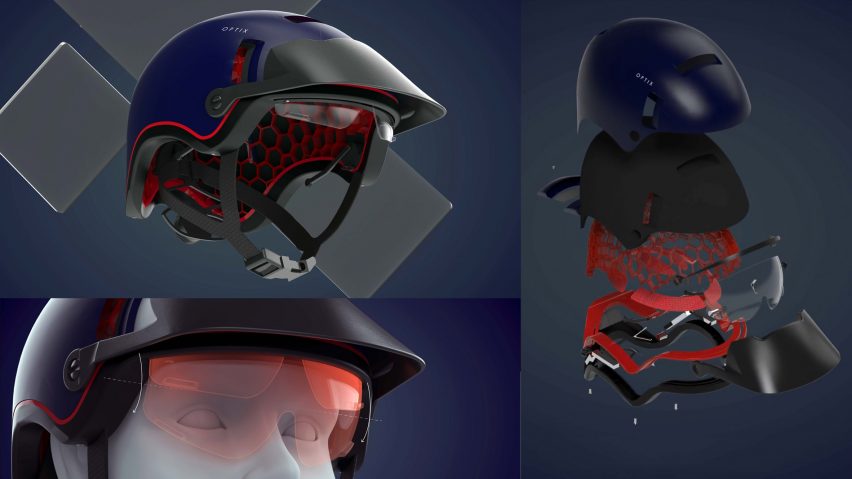
Optix smart cycling helmet by Keith Perry
“Designed for cyclists who constantly battle dangerous riding conditions, the Optix smart helmet forewarns of dangers around bike riders while simultaneously alerting other road users to their presence.
“Connected to the C-V2X (cellular vehicle-to-everything) platform, Optix notifies its wearer of vehicles pulling out of driveways, parked cars about to open doors, and cars approaching from behind.
“An augmented reality (AR) lens displays maps, weather reports, and imminent hazards. Optix intends to be an aid to the cyclist’s journey, not replace traditional ‘road sense’.
“Its compression zone mesh decelerates the skull slower than conventional helmets, potentially saving riders from serious head trauma.”
Student: Keith Perry
Course: Bachelor of Industrial Design (Honours)
Tutors: Gonzalo Portas and Oya Demirbilek
Email: keith42perry[at]gmail.com
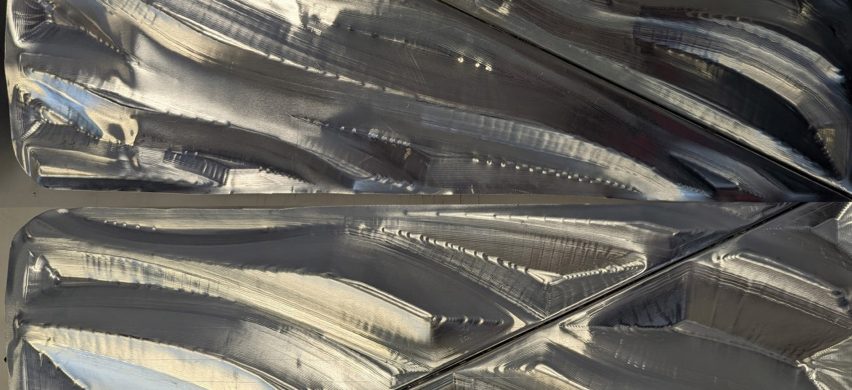
Prototypes of robotic incremental sheet forming by Millicent Marks, Jordan Hong, Ethan Nash, Luke Fadel and Paul Fynes-Clinton
“As part of the BENV2001 Emerging Digital Technologies class, students were exposed to robotics fundamentals as an introductory course for future architectural manufacturing investigations.
“In the course, students investigated robotic toolpaths using Grasshopper and Universal Robots UR5 in three stages.
“First generating 2D toolpaths to draw example patterns with the robot, secondly generating 2.5D toolpaths for incremental sheet forming and finally 3D toolpaths for foam cutting.
“While the aim of this course was not to produce a design outcome but to gain confidence in the use of robots, students gained knowledge in designing for and with robots as a learning outcome and can apply these skills in future robotic design and fabrication courses.”
Students: Millicent Marks, Jordan Hong, Ethan Nash, Luke Fadel and Paul Fynes-Clinton
Course: Bachelor of Computational Design
Tutors: Charlotte Firth and Kate Dunn
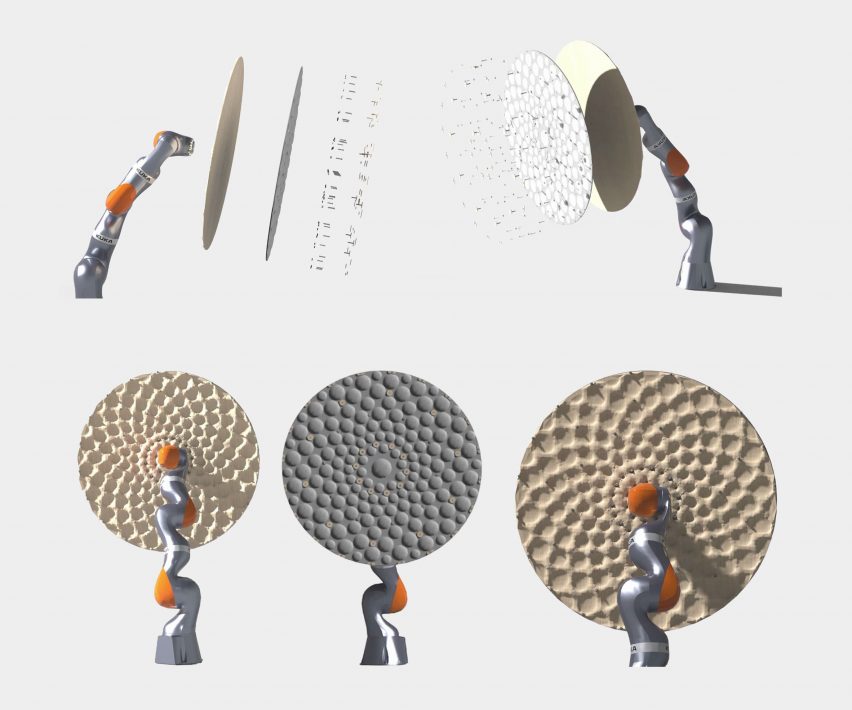
Soft robotics acoustic panel by Anthony Franco
“Open floor plans and activity-based work in offices generate different acoustic profiles due to various activities such as in office conversations, online meetings, kitchen use, etc.
“Yet most acoustic panels used in offices cater only for one fixed acoustic profile. The designs were fabricated from silicon and allowed control of each of the acoustic patterns pneumatically.
“The resulting design can be seen as a single element in a group of soft robotics acoustic panels that can direct themselves towards the sound source via the robotic arm and alter its acoustic pattern depending on the activity.”
Student: Anthony Franco
Course: Bachelor of Computational Design
Tutor: Daniel Yu
Email: a.franco[at]student.unsw.edu.au

Terracrete – Clay 3D printing via computationally generated architectural details by UNSW Computational Design Cohort
“3D printing has offered new manufacturing opportunities for architecture and design.
“Yet if one wants to incorporate other building elements such as windows or doors into a 3D printed wall these details need to be designed as a g-code (machine code) to communicate design intent to the 3D printer.
“In addition, when using clay as 3D print material one needs to also consider the shrinking of the material into the design process.
“These were the challenges given to the students to examine when designing and developing Grasshopper scripts for a 3D printed wall to window connection.
“Students explored the shrinkage of different materials to adjust the tool path accordingly.”
Group project: UNSW Computational Design Cohort
Course: Bachelor of Computational Design
Tutors: Kate Dunn and Charlotte Firth
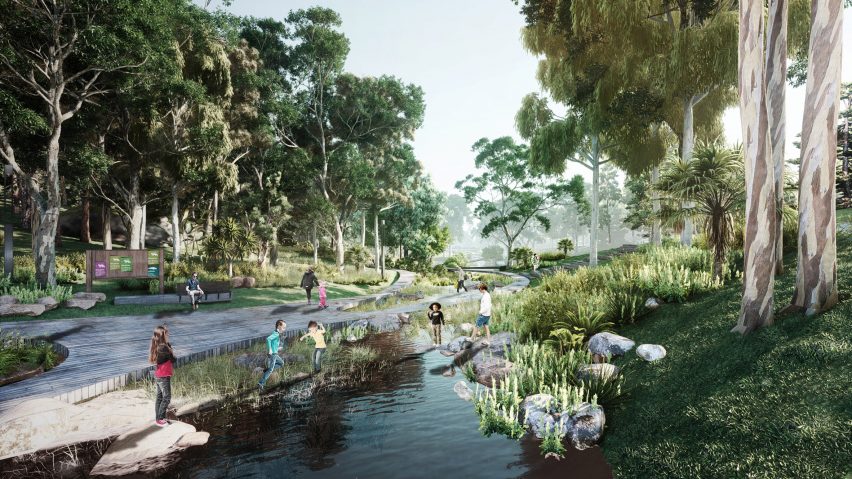
Bardwell Creek, Bardwell Valley Parklands, Sydney by Iris Wang
“Bardwell Creek is located 14km from the Sydney CBD adjacent to Sydney’s Kingsford Smith Airport terminal.
“The site is the largest public green space in the Bexley region, complete with undulating topography, difficult wayfinding routes and high levels of weed invasion within the creek system.
“The research foundation of the project is based on Fitzsimons (2013) theme of correlated elements of walkability within the built environment.
“Through the redesign of the ecological, hydrological, circulation and recreation systems of the Bardwell Creek this project seeks to make the site highly walkable and environmentally sustainable, as well as provide the opportunity for the local community to gather and express their culture and identity.”
Student: Iris Wang
Course: Master of Landscape Architecture
Tutors: Dr. Sara Padgett Kjaersgaard and Marc Deuschle
Email: irisxyw0910[at]gmail.com
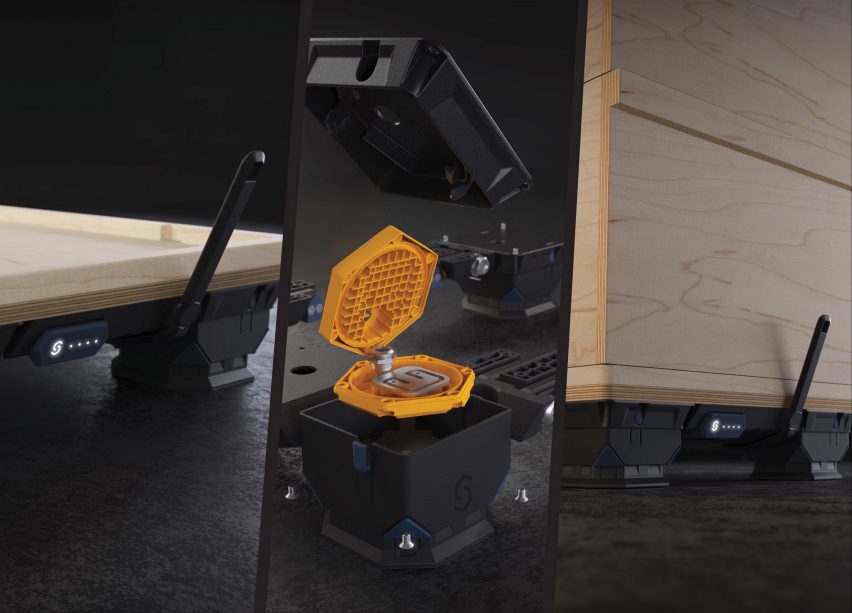
Supersend beehive weight monitor by Aidan Whitby
“Supersend enhances the efficiency of commercial apiaries by allowing beekeepers to remotely observe the condition of their hives without having to be on-site.
“Consisting of a landing plate that fits standard beehives and four legs housing weight-measuring cells, Supersend regularly transmits information to an app via the 4G internet-of-things network.
“The product is designed specifically for Australian beekeeping practices, factoring in the unique native flora species, the harsh environmental conditions, and the vast distances between apiculture sites.
“This innovation facilitates the replacement of parts, reduces initial and ongoing costs, and improves data security, reliability, and ergonomics.”
Student: Aidan Whitby
Course: Bachelor of Industrial Design (Honours)
Tutors: Gonzalo Portas and Oya Demirbilek
Email: aidan.whitby[at]outlook.com
Partnership content
This school show is a partnership between Dezeen and University of New South Wales. Find out more about Dezeen partnership content here.
